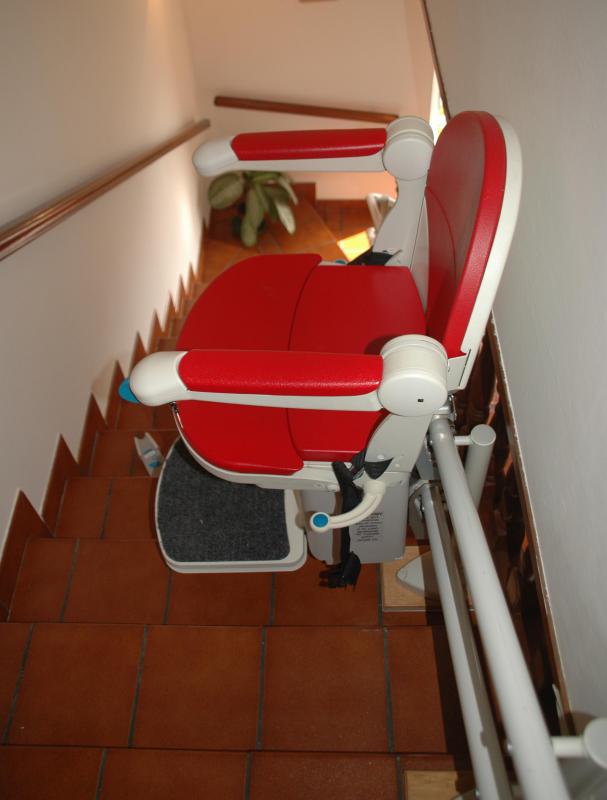At HomeQuestionsAnswered, we're committed to delivering accurate, trustworthy information. Our expert-authored content is rigorously fact-checked and sourced from credible authorities. Discover how we uphold the highest standards in providing you with reliable knowledge.
What is a Stairwell?
A stairwell is a structure that consists of a set of steps or several flights of steps that are intended to link vertical distances. An interior stairwell is most commonly found in a building as an opening in the floor, and it lets an individual move upwards or downwards in the building. In general, stairwells include any landings that lead from one flight of stairs in the building to the next flight. Stairwells are sometimes also called staircases, stairways, or merely stairs.
Occasionally, stairwells are located outdoors. For example, a home stairwell may be built into the side of a house and lead from a balcony or deck into the yard below. Outdoor stairways are also sometimes built into hills, mountains, or outdoor venues, such as stadiums and amphitheaters.

Typically, stairwell design allows the individual steps within a stairway to form a circular or straight shape. Circular stairwells are usually referred to as spiral staircases. A stairwell must comply with certain measurements in order to ensure that it is not too steep or too narrow and that it is safe to use. These measurements are usually specified in building codes.

Most stairwells are made up of steps and a balustrade. Steps include both a tread and a riser. A tread is the portion of the step that individuals put their weight on, and a riser is the part of the step in between the treads. A balustrade includes stairwell railings and any vertical pegs that hold up the railings. Balustrades are designed to keep individuals from plunging over the side of a stairway.
A fire escape is essentially a fire stairwell consisting of ladders, stairs, or emergency doors. Fire escapes are commonly found on multi-level apartment or condominium buildings and are designed to let individuals exit a building in the event that a fire or other emergency occurs. Fire escapes are typically separate from the main portion of a building. In older buildings, they may even be found outside of the building.
In lieu of staircases, or in addition to staircases, some buildings are equipped with elevators, escalators, and stair lifts. Elevators are platforms or cages that are mechanically lifted or lowered for the purpose of transporting people or objects from one level to another. Escalators are moving stairwell ladders that circulate continuously on a belt. A stair lift is a mechanical apparatus designed to move wheelchairs up or down a flight of steps. A stair lift usually contains a chair that is attached to the stair railing, and it allows an individual to be raised or lowered as the chair goes along the railing.
AS FEATURED ON:
AS FEATURED ON:












Discuss this Article
Post your comments