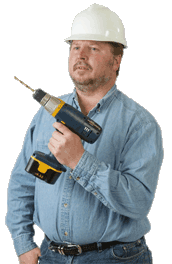At HomeQuestionsAnswered, we're committed to delivering accurate, trustworthy information. Our expert-authored content is rigorously fact-checked and sourced from credible authorities. Discover how we uphold the highest standards in providing you with reliable knowledge.
What is a Micro House?
A micro house is a small house that is often energy-efficient and designed strategically to maximize usable space while minimizing the home's footprint. This type of house can be one's primary living space or an add-on to an existing home; it can also be used as a guest house or extra bedroom for a home. Many versions of the micro house feature a loft space for a bedroom, a living space, a kitchen, and a small bathroom; since the home is so small, heating costs are usually quite minimal, as are costs associated with electricity.
No official definition of a micro house exists, though most homes that are smaller than 500 square feet (approximately 45.5 square meters) are considered to fall into this category. A micro house is usually suitable as a living space for one to two people, and construction of such a house can be much lower than that of a full-sized house. Prefabricated models are available for purchase, and they take minimal effort to construct. Construction can often be completed in a fraction of the time it takes to build a full-sized house. Micro homes are designed to be minimalist structures, but they are not lacking in normal features such as kitchens and bathrooms.

The materials used to construct a micro house can vary according to the model chosen, but most materials are chosen for their energy-saving capabilities as well as their strength and durability. Wood is a common choice because it is easy to work with on-site during construction, and some woods have insulating properties and are resistant to water damage. Aluminum is another common choice because it is an inexpensive yet relatively durable material. It is also lightweight and fairly easy to work with during construction, though cutting it and modifying it can sometimes be difficult.
Windows are often an important part of any micro house, both for aesthetics and for energy efficiency. Double-paned windows can help insulate the home during the winter, and it can take advantage of heat from available sunlight if the house is positioned correctly in relation to the path of the sun. The windows can be opened to cool the home in the summer months as well, and available sunlight can improve the aesthetic of the house and reduce electricity bills by reducing the need for artificial light during daylight hours. Many micro homes even feature sliding glass doors as the main entrance to the home to promote the use of available sunlight.
AS FEATURED ON:
AS FEATURED ON:










Discussion Comments
My best friend lives in a micro house, and she loves how easy it is to care for and keep clean. This type of house is great for people who spend a lot of time working, traveling, or who don't have large families that need a lot of living space.
@ocelot60- Another option for people with small houses is to rent a storage unit. The rent on this type of storage space is affordable, and various sized united are available.
I rent a storage unit, and it is great for keeping items like holiday decorations, off-season clothing, and things you aren't sure whether or not you will ever use again. I would hesitate to store expensive items, family heirlooms, and valuables in a storage unit though, just to be on the safe side.
My father lives in what I would consider to be a micro house, and he helped design the small house plans when he had it built. Though it is small, it has a lot of closet space because he included this in the plans.
In my fathers little house is a closet in his bedroom, one beside the laundry room in the basement, and a larger one for storage in the attic space. For a small house, the most was made of the space available when it was built. My father has all of the living space he needs yet doesn't have to worry about where to keep all of his stuff.
If you are planning to have a small home built for you when it is time for you to retire, you should meet with a builder or an architect to lay out the plans so they include plenty of closet space. When you include this important feature in small house plans, you will not have to compromise storage space in order to have an affordable, energy-efficient house.
I'm considering buying a small house when I retire because I like the idea of saving money on energy costs. My only hesitation is that I have a lot of stuff and I don't want the home to feel cluttered. I'm wondering what people do with all of their belongs when they live in micro houses.
Post your comments