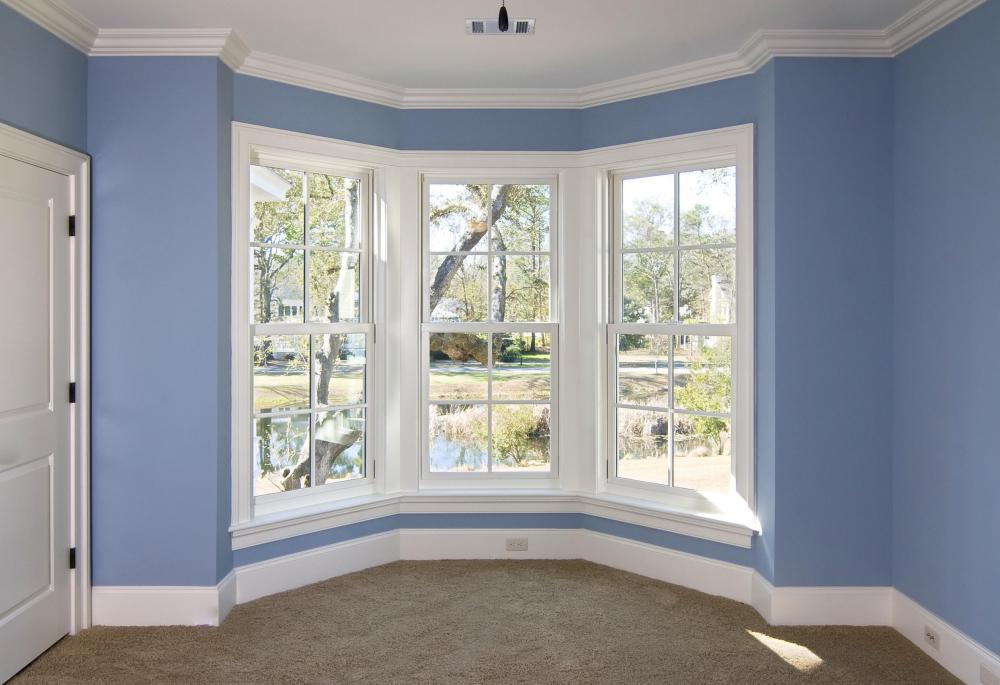At HomeQuestionsAnswered, we're committed to delivering accurate, trustworthy information. Our expert-authored content is rigorously fact-checked and sourced from credible authorities. Discover how we uphold the highest standards in providing you with reliable knowledge.
What is a Bay Window?
A bay window is an architectural feature that can add more light and space to a room. If a home is built near a beautiful view, the bay window can provide an excellent viewing space. Such windows are most associated with the Victorian home style as built in San Francisco, where you may note many of them.
Typically the bay window is not one sided but three sided. Essentially you have three windows, one that is parallel to the walls inside, and two that come off the side of the front window that are each angled inward toward the room. The whole installation may add 2-3 feet (.61-.91 m) of length to the room. Width is dependent of the size of windows installed and the angles of the two slanted sides. The area created by adding this type of window is called a “bay,” and bay does not, as many people think, refer to views of the San Francisco Bay that the window might create.

Since the bay window tends to add additional length, and is set outward from the face of the building, you may need special permits before building one. Special supports may be needed if the window is on a second or higher floor, with no matching window or space underneath it. Window length is a matter of choice. Some windows run from floor to ceiling, and others start just below the ceiling and extend to several feet above the floor. It’s common to see a bay window with a padding seating area underneath the windows to provide a comfortable place to enjoy views.

Some architects have reversed the bay window, so that it removes space rather than adding space, but still adds light and the potential for excellent views. This is called a recessed bay window, and it projects inward into a room. This may be good choice if you like the look of bay windows, but can’t get a permit to build outward from the exterior wall.
Another variation of the bay window is the bow window, which has curved instead of flat windows and produces a rounded look, rather than an angled look. You can also choose square bay windows, where the projection outward creates a square or rectangular shape. The sides of this form of window are set at a 90 degree angle with the front window.
You can use bay windows to create a space where you can grow lots of plants that require light. Sometimes these installations are topped with glass to create a tiny greenhouse. If such a window is not going to provide you with great views, then a greenhouse window at least gives you a way to grow lush foliage in the outward projected space. Alternately, some bay windows, especially in single story houses, may have a little circular or angled roofs, adding to the overall attractive features of a home’s exterior.
AS FEATURED ON:
AS FEATURED ON:












Discussion Comments
What is the exterior top part of a bay window called? The slope from the exterior wall down to the top of the window.
When making bay window curtains, you should remember to leave a little extra length than you would for regular curtains, especially if you want to pull them across the bay of the window -- the same applies both for regular and recessed bay windows.
What do you guys think about bay window blinds -- I have never really been a big fan of blinds, but now we've got this house with a wood bay window, and it seems like all the drapes and curtains I see around here are crazy expensive -- so what do you guys think about using blinds for bay windows?
Otherwise I'll be essentially paying the same price as custom bay window coverings cost in my old town.
Are there any real benefits of blinds in bay windows, and is there any way I can make them less obvious? Thanks much...
I have always loved bay window designs, especially kitchen bay windows. I think it's so nice when you have a well-designed bay window with good drapes -- that framing effect of bay window draperies can really provide a focal point for the room while practically providing you with privacy when you need it.
Of course, there are other good kinds of bay window treatments and coverings, but I still think that drapes are the best.
Post your comments