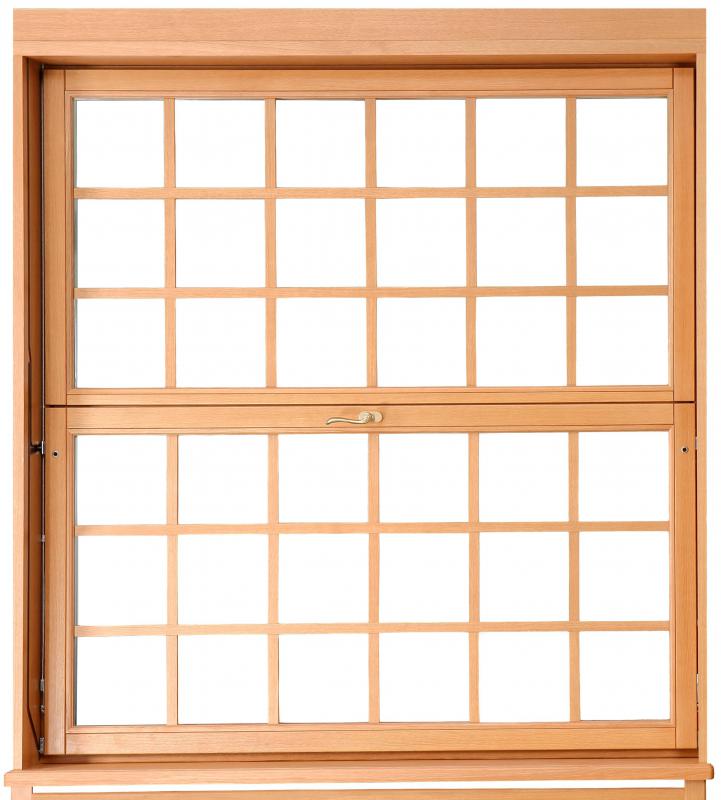At HomeQuestionsAnswered, we're committed to delivering accurate, trustworthy information. Our expert-authored content is rigorously fact-checked and sourced from credible authorities. Discover how we uphold the highest standards in providing you with reliable knowledge.
What are the Different Types of Egress Window?
Generally, there are three main types of window than can be sized for and used as egress windows: casement windows, gliding or sliding windows, and double-hung windows. Sometimes a skylight is also suitable to use as an egress window. Awning windows are not generally used as egress windows because their openings are usually too small and the hardware to open the window is often centered in the window opening, making it difficult to have a clear space to climb through.
For any window to be considered an egress window, it must meet certain size requirements. Size requirements are set forth in the International Building Code (IBC), a set of standards often used by design and construction professionals. According to the IBC, all aboveground egress windows must have the following measurements: sill height must be 44 inches (1.1 meters) or less above the floor; the opening must be at least 5.7 square feet (0.56 square meters), unless the window is on the ground floor, then it can be 5 square feet (0.46 square meters); and the minimum opening must be at least 24 inches (0.6 meters) tall and at least 20 inches (0.5 meters) wide. An egress window must also be able to be opened without the use of special tool or key.

Basement egress windows typically need to have a window well footprint that measures a minimum of 9 square feet (0.83 square meters). The well footprint also needs to measure at least 36 by 36 inches (0.91 by 0.91 meters). Depending on the depth of the window well, a permanent ladder under the window may be needed inside the basement as well. Basement windows that are under decks or porches ought also to open at least 36 inches (0.91 meters) below the bottom of the deck or porch construction for ease of exiting.

A typical egress window installed in a basement is a casement window or sliding window. The double hung window is generally impractical as a basement egress window because of the construction constraints in most basement spaces. A casement window works well as a basement egress window because it is hinged. Practically, this means that casements do not have to have as big of an opening as a sliding window. Sliding windows, however, can provide good natural light and air circulation in a basement.

Having properly sized egress windows is one way to make a home safer in the event of a fire or other emergency. In older houses, windows may not be sized properly to be considered egress windows under applicable building codes. If a homeowner decides to renovate or replace windows, especially in bedrooms or the basement, he or she should be certain that at least one of the replacement windows in each room meets the requirements of an egress window.
AS FEATURED ON:
AS FEATURED ON:














Discussion Comments
What is an egress outwards door?
Post your comments