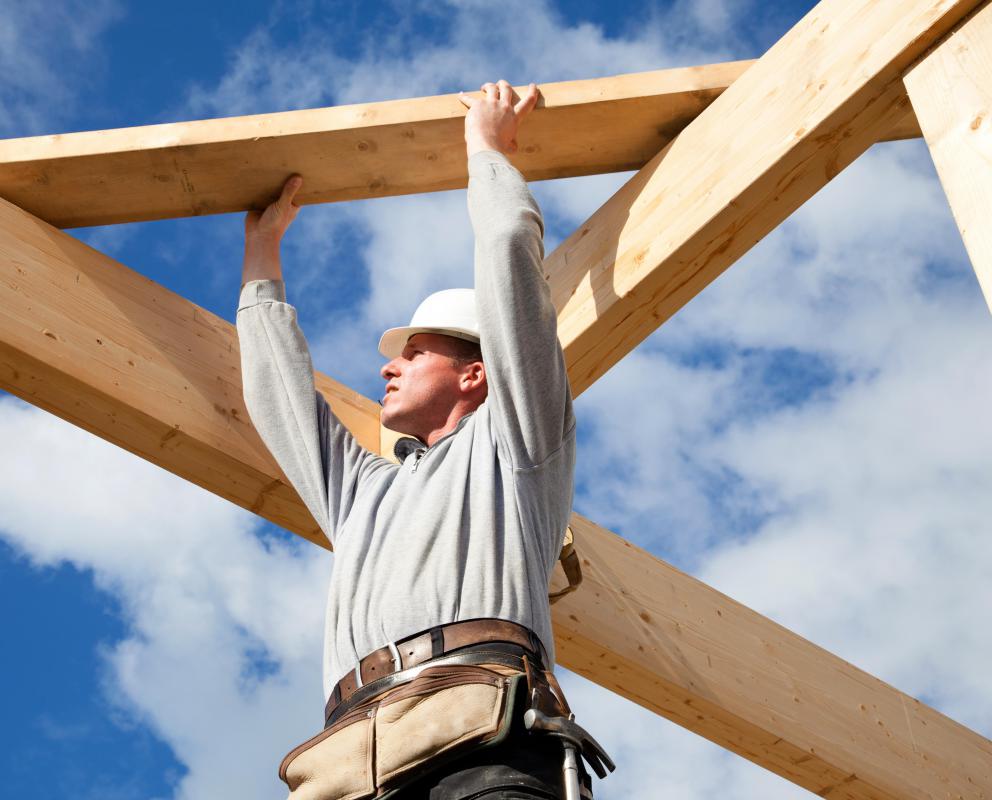At HomeQuestionsAnswered, we're committed to delivering accurate, trustworthy information. Our expert-authored content is rigorously fact-checked and sourced from credible authorities. Discover how we uphold the highest standards in providing you with reliable knowledge.
What are Round Homes?
Round homes are those constructed in a circular fashion. Though the finished product is round, the individual components used to construct the exterior wall may actually be flat and square. These flat components are joined at slight angles. The sum of all the flat panel joints equal 360 degrees, forming a circle.
Consider 35 flat panels joined together, each at a ten degree angle, yielding 36 joints. The total sum of these joints is 360 degrees, or a full circle. When architects or engineers design round homes, they scale construction plans to size in order to ensure that all components will fit together correctly. The more panels used, the rounder the home will appear.

Conventional building materials are typically used to construct round homes. Since the panels are flat and square, common building materials are readily available. The expense involved in building a truly round home may be prohibitive in some cases, but it can be done.
The material used to frame round homes can be conventional wood, steel, or micro-laminated products. The same materials used for interior and exterior finishes in square homes can also be used. Foundations may be concrete block or poured concrete. Conventional roofing products can also be used. Round homes can be one story, two story, or custom combinations.
Concrete round homes are built with poured concrete walls and a poured concrete floor. The exterior treatment is usually stucco. A poured concrete roof may top this type of structure. A round concrete home is extremely strong and durable.

Oftentimes, a prefabricated kit may be used to construct a round home, but a good carpenter can also custom build this style of home. Plans must be laid out carefully, as the living space to exterior wall surface ratio is greater in a round home than in a more standard rectangular home. Less exterior wall area is required to enclose an equal amount of floor space. These homes may also be very energy efficient.

Some claims suggest that round homes are actually safer than conventional homes in extreme weather conditions. The curvature of the wall lessens the impact of high winds. The added strength provided by circular construction may better withstand natural forces such as hurricanes, tornadoes, and earthquakes.
Floor plans and picture galleries of round homes may be found online. Construction plans can be ordered from home design firms. Prefabricated panels or pre-assembled modules can be purchased from builders. Careful planning can ensure successful construction and completion of a round home down to the very last detail.
AS FEATURED ON:
AS FEATURED ON:













Discuss this Article
Post your comments