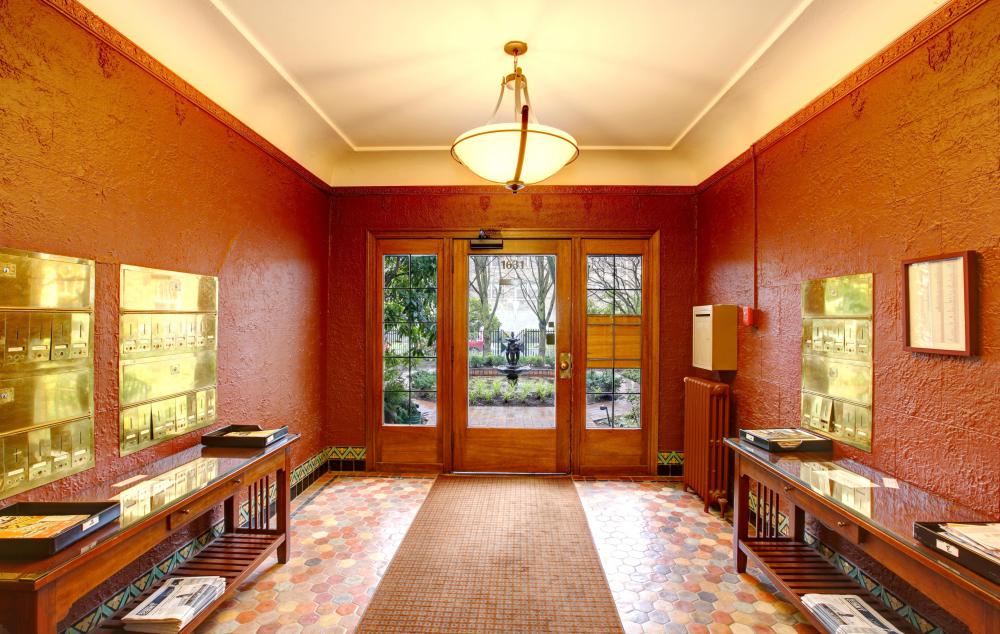At WiseGEEK, we're committed to delivering accurate, trustworthy information. Our expert-authored content is rigorously fact-checked and sourced from credible authorities. Discover how we uphold the highest standards in providing you with reliable knowledge.
How Do I Choose the Best Hallway Designs?
When designing a new home or office, choosing the best hallway design is important to make the building’s overall design work well. Putting together the best hallway designs will help make the building work for your needs and for anyone in the future who may use the building for other purposes. To decide on the best hallway design, consider how many people will use the hallway, where those people will be going, what needs those people may have, and how versatile the design is, in case the hallway's uses change.
Narrow hallway designs generally allow for the passage of only one person at a time. While that may work for hallways leading outdoors, such a hallway design would be problematic for busier areas. The width of the hallway should be based on how often people will need to pass each other; wider hallways work better for groups while smaller designs can accommodate single people passing each other.

The best hallway designs also allow for people to enter various doorways without problems. If there are doors opening into the hallway, all of the doors should be able to open completely at the same time and still work within the hallway design. Should the hallway not maintain its functionality with the doors open, the design should be reconsidered. All of the doorways should be easily accessible from all points in the best hallway designs.
Compliance with the Americans with Disabilities Act (ADA) also should concern anyone designing a hallway in the United States. The ADA requires that hallways are certain widths. Depending on the purpose of the building, hallways typically need to be at least 36 inches wide, if not 48 inches wide. Even if building codes do not demand that your hallway meets ADA standards, having it do so anyway will greatly enhance access to your building for people with disabilities. The best hallway designs also will have flat surfaces going into rooms rather than small doorjamb “steps,” which are difficult for both wheelchairs and walkers to traverse.
Finally, keep in mind that few buildings have a single purpose throughout the life of the building. Instead, most buildings' purpose changes a few times. A versatile design allows for easy modifications that accommodate the purpose of the building. Even if you are building a home, the layout of the rooms may change; one family may need an office rather than a spare bedroom or a common area may be turned into an additional bedroom. Hallways always need to work for multiple uses to allow for simple changes as necessary.
AS FEATURED ON:
AS FEATURED ON:











Discuss this Article
Post your comments