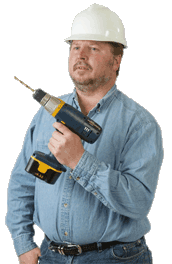At WiseGEEK, we're committed to delivering accurate, trustworthy information. Our expert-authored content is rigorously fact-checked and sourced from credible authorities. Discover how we uphold the highest standards in providing you with reliable knowledge.
What is a Truss Roof?
A truss roof is a triangular wooden structure constructed in mass quantities at a factory and shipped to job sites. At the site, the truss roof frames are put together by framing carpenters. Their mass production and availability have made them much more common than conventional roofs in today's construction industry.
The popularity of truss roofs is based on five basic benefits they have over conventional framed roofs. These include exceptional strength, low cost, variety of styles, flexible and adaptable designs, and quick installation. Conventional roof frames, also known as stick built roof frames, fall short on all these points. The only drawback to truss construction is that it does not provide the homeowner with often coveted attic space.

It is easy to visually identity a truss roof system. It is webbed together using 2 inch (5.08 cm) by 4 inch (10.16 cm) lumber, which is inexpensive and strong. The wood is securely fastened together with metal ties, and the system design provides equal distribution of weight to the interior walls and ceiling supports.
Despite its exceptional strength and low cost, a truss roof frame should never be altered from its original factory state. It should also never be used as a foundation or support for a space for living or storage. Either of these two alternate uses is dangerous as they compromise the strength of the design and leave the structure vulnerable to failure or outright collapse. Truss roof designs are factory regulated to withstand prescribed weights of the structure itself as well as those of snow and ice.
Truss roof styles are available in many designs, but four are most common and preferred by many homeowners and homebuilders. These include the W truss, M truss, scissors truss, and gable truss. The W truss is made up of a series of triangles that resemble the letter "W," supported on the top and bottom by upper and lower chords or braces; the M truss follows the same basic design. Gable trusses are commonly found on the outermost corners of roofs, while scissor trusses are used for roofing on interior walls and ceilings.
Constructing roof frames without trusses is considered fairly complex, as the myriad of angles present in anything but the most primitive roof is complicated and overwhelming for many carpenters, contractors, and homebuilders. The ready availability and low cost of truss roof frames makes it possible to build stylish and unique roofs by combining truss styles and using creative exterior treatments to enhance the designs. Most experienced architects can achieve the roofing effect desired by the homeowner using existing truss roof frames and designs.
AS FEATURED ON:
AS FEATURED ON:










Discuss this Article
Post your comments