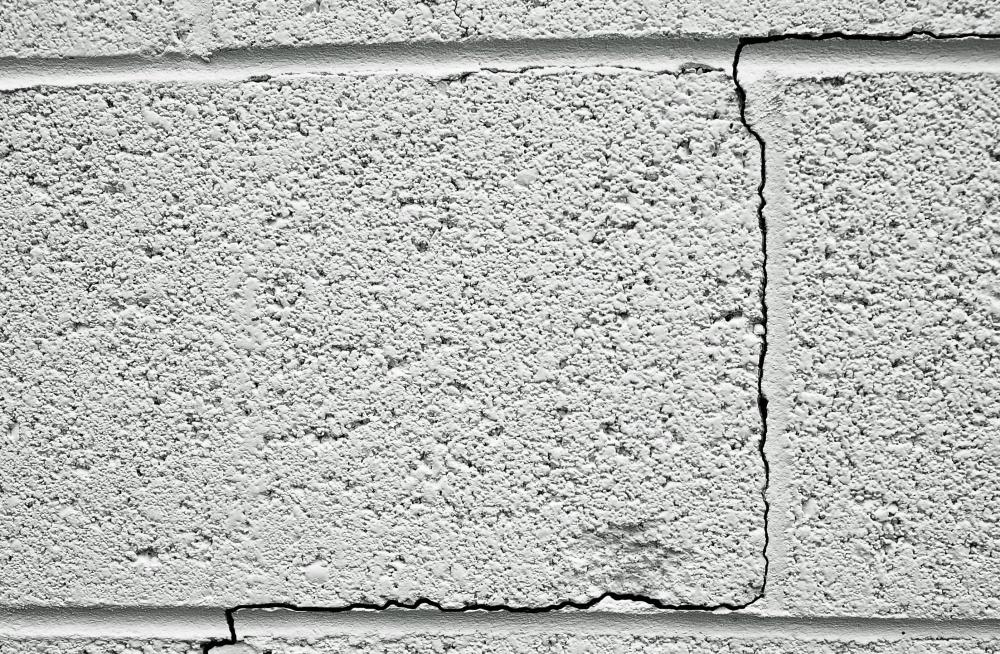At HomeQuestionsAnswered, we're committed to delivering accurate, trustworthy information. Our expert-authored content is rigorously fact-checked and sourced from credible authorities. Discover how we uphold the highest standards in providing you with reliable knowledge.
What are the Different Kinds of Shed Foundations?
Shed foundations are vital to the construction of a solid and long lasting shed. Shed foundations not only keep the shed itself level and strong, but they also keep ground moisture from seeping into the shed and causing warping, cracking, rot, or other types of damage. The three most common shed foundations are concrete slabs, concrete piers, and timber foundations. Each one has advantages and disadvantages, and it is important to consider both the type of ground on which the shed is being built, and the activities, if any, that will take place in the shed before choosing the right shed foundations.
A concrete slab is the strongest and best choice for shed foundations, but it is also the most costly and time-consuming to construct. The concrete slab is poured concrete that is leveled and dried to provide a flat, strong surface on which a shed can be built. If the shed will be used as a workshop in which power tools or welders will be used, a concrete slab is a necessity not only for stability but also for its fireproof quality. A shed can be built right onto a concrete slab, and the slab can be used as the floor of the shed itself, which is a good choice if tools that cause sparks will be used. A wooden floor can be combustible, causing a fire hazard if tools are being used.

Concrete piers are a variety of shed foundations that work best if the shed is being built on an uneven or sloped surface. The piers are essentially concrete poured into round holes or round molds. These piers can be built to varying heights, and the piers do not have to be a uniform height all the way around the structure. This allows the shed to be placed on a sloped surface, since a pier can be poured at a shallow depth at the high end of the slope and at a deeper or taller depth at the low end of the slope.

Timber foundations are lengths of specially treated timber dug into the ground beneath the shed. Such a foundation is only suited to sheds being built on level ground, and sheds that will only be used for light storage. A timber foundation is not as strong as a concrete slab or concrete pier, but it is the simplest foundation to install and is suited to smaller sheds that do not necessitate a large, heavy, fireproof concrete foundation.
AS FEATURED ON:
AS FEATURED ON:














Discuss this Article
Post your comments