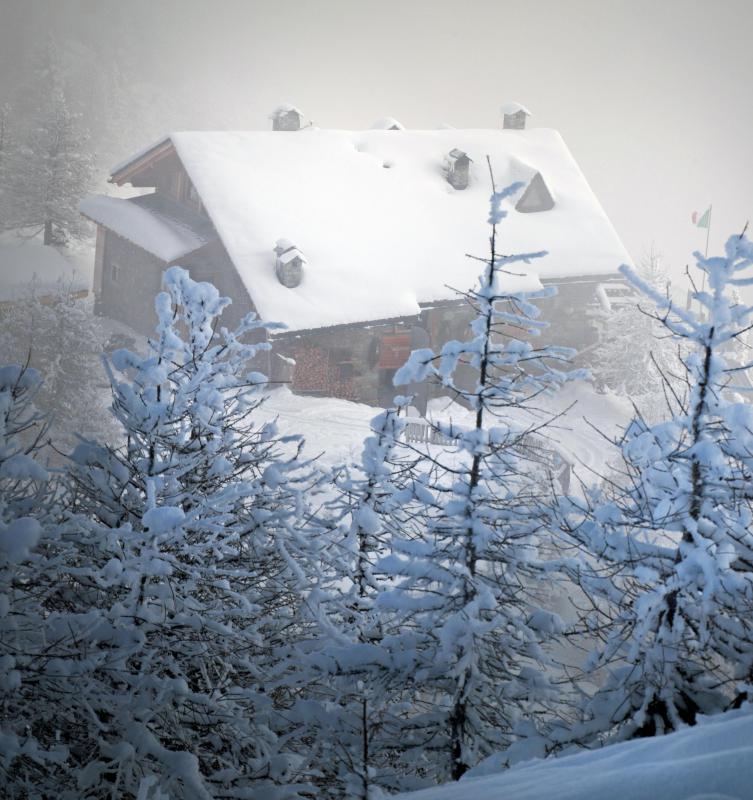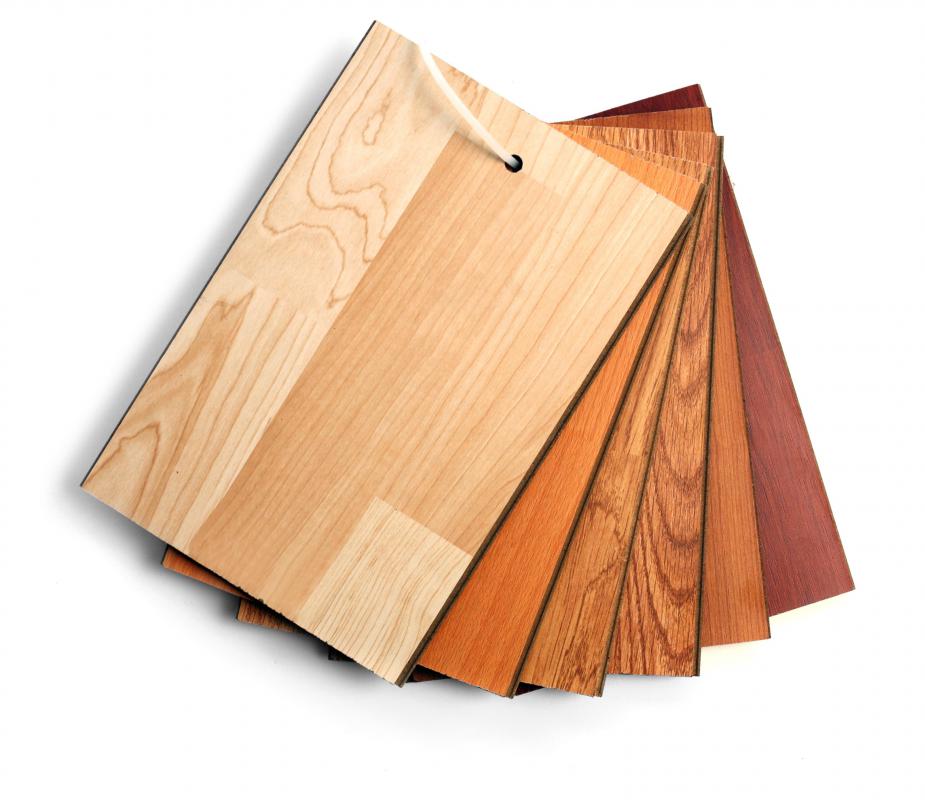At WiseGEEK, we're committed to delivering accurate, trustworthy information. Our expert-authored content is rigorously fact-checked and sourced from credible authorities. Discover how we uphold the highest standards in providing you with reliable knowledge.
What Are the Best Tips for Building DIY Cabins?
Building DIY cabins can be a rewarding experience, but before starting any projects, it is important to spend a fair amount of time planning and considering how the cabins will be used. It is possible to buy kits for DIY cabins which will include all the materials needed to erect the structure. For a more customized structure, a savvy builder can create cabins from scratch, but this is definitely the harder route. The first step will be to develop a budget for the project or projects, as this will often dictate the size and design of the finished cabin structure.
When building DIY cabins, it is best to think about design ideas that will save money in the long run and have less of an environmental impact. Installing large, fixed windows, for example, is a great way to allow natural sunlight to heat the cabin space without turning on the thermostat. The windows should be oriented properly to take advantage of the most amount of sunlight during winter months. This will require some study of the geography of the site on which the DIY cabins will be built. Fireplaces and stoves are also great ways to lower heating costs; stoves are generally more efficient at heating a space than fireplaces are, so if heating is a primary concern, consider a well placed stove.

Hardwood floors in DIY cabins are fairly common because they are durable and visually appealing. Damage to these floors is also very common, especially around doorways and other entryways. To lower the amount of damage done to such floors, it is a good idea to include a mud room or other spaces around the entryway that may feature stone flooring or even laminate flooring. This will allow people entering the cabins to remove shoes and leave them there without damaging the hardwood floors with moisture and dirt.

If the DIY cabins will be log cabins, gaps are likely to exist between the gaps. To ensure the most economically friendly living space, these gaps will need to be filled in for proper insulation. Many materials are available for this process, though many feature harmful chemicals with a high environmental impact. If this is a concern, sheep's wool can be used to fill these gaps, and mortar can be used to further seal off the gaps within the wall structures. It is also possible to buy recycled or used materials; this is not only environmentally friendly, but also less expensive than buying new materials.
AS FEATURED ON:
AS FEATURED ON:













Discuss this Article
Post your comments