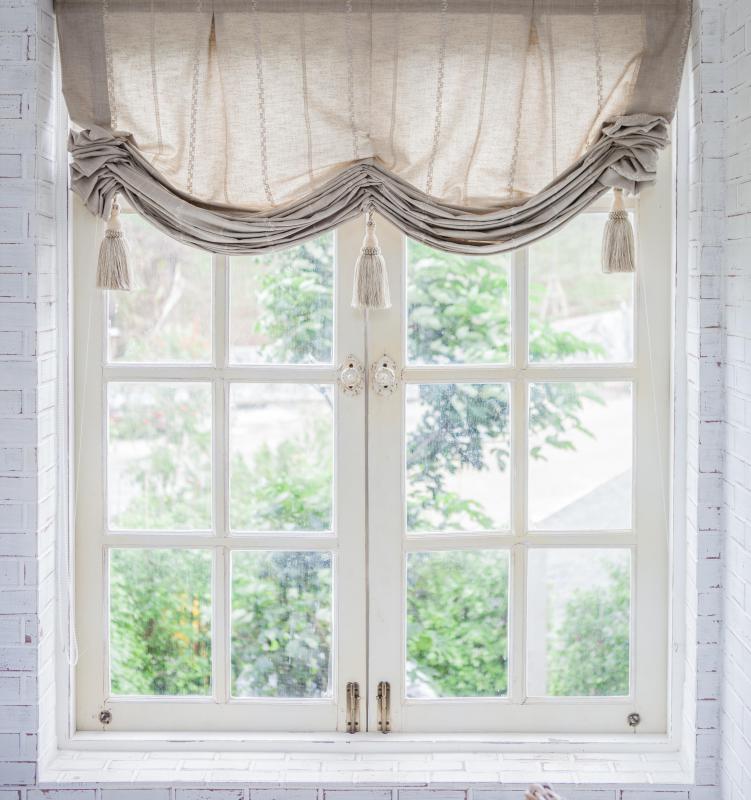At HomeQuestionsAnswered, we're committed to delivering accurate, trustworthy information. Our expert-authored content is rigorously fact-checked and sourced from credible authorities. Discover how we uphold the highest standards in providing you with reliable knowledge.
What are French Provincial Homes?
French provincial homes are houses featuring a design style introduced in the 1600s, when French nobles built idyllic manors during the reign of Louis XIV. Homes featuring French provincial design are balanced and symmetrical with steep roofs and lacking the towers commonly found on French Normandy homes. The style saw a revival in the 1920s and again in the 1960s.
Windows and chimneys in most French provincial homes are completely uniform and proportional. This means the chimney will not be jutting off the side of the house and each window will balance out another. The chimney typically is in the center of the house and, thus, the roof. If there is a window on the left side, then there will be a window on the right side to balance the look.

All windows on the second story of French provincial homes are typically double French windows with shutters. They curve at the top and often break through the cornice, or molding. The windows are tall, reaching from the ceiling to the floor, and open like doors. These homes also commonly have second-story porches or balconies, with balustrades, that are accessed via glass doors.

Another common characteristic of French provincial homes is the exterior materials used to build the home. Most such homes are made of brick. The accent work and detailing is usually done in copper with the roof done in slate. These homes are also recognized by the very high, steep roof for which this type of architecture is known.
While many find the architecture of French provincial homes to be beautiful, home repairs can be costly. Slate tile can be expensive, meaning the cost can be substantial if part of the roof needs to be patched or replaced. The copper used to detail the home also can be expensive. Most true French provincial homes are relatively old, meaning plumbing and wiring repairs also may be pricey.
This type of home can be considered a grand country style, making American farmhouse, French country and English estate styles popular interior design choices. A modernistic approach to interior design is likely to take away from the home’s French provincial style. Famous examples of French provincial architecture include the house featured in the movie The Blind Side and New York’s Plaza Hotel. Even though one is a house and the other a hotel, the French provincial architecture is easy to distinguish on both.
AS FEATURED ON:
AS FEATURED ON:












Discuss this Article
Post your comments